Canvas Sample Files
Canvas produces professional CAD/BIM files for a variety of 3D and 2D software. Canvas directly supports the following programs, which means our files are fully compatible and editable.
To view information about our Level of Detail (LOD), please tap here.
Tap here to view additional details regarding each file format.
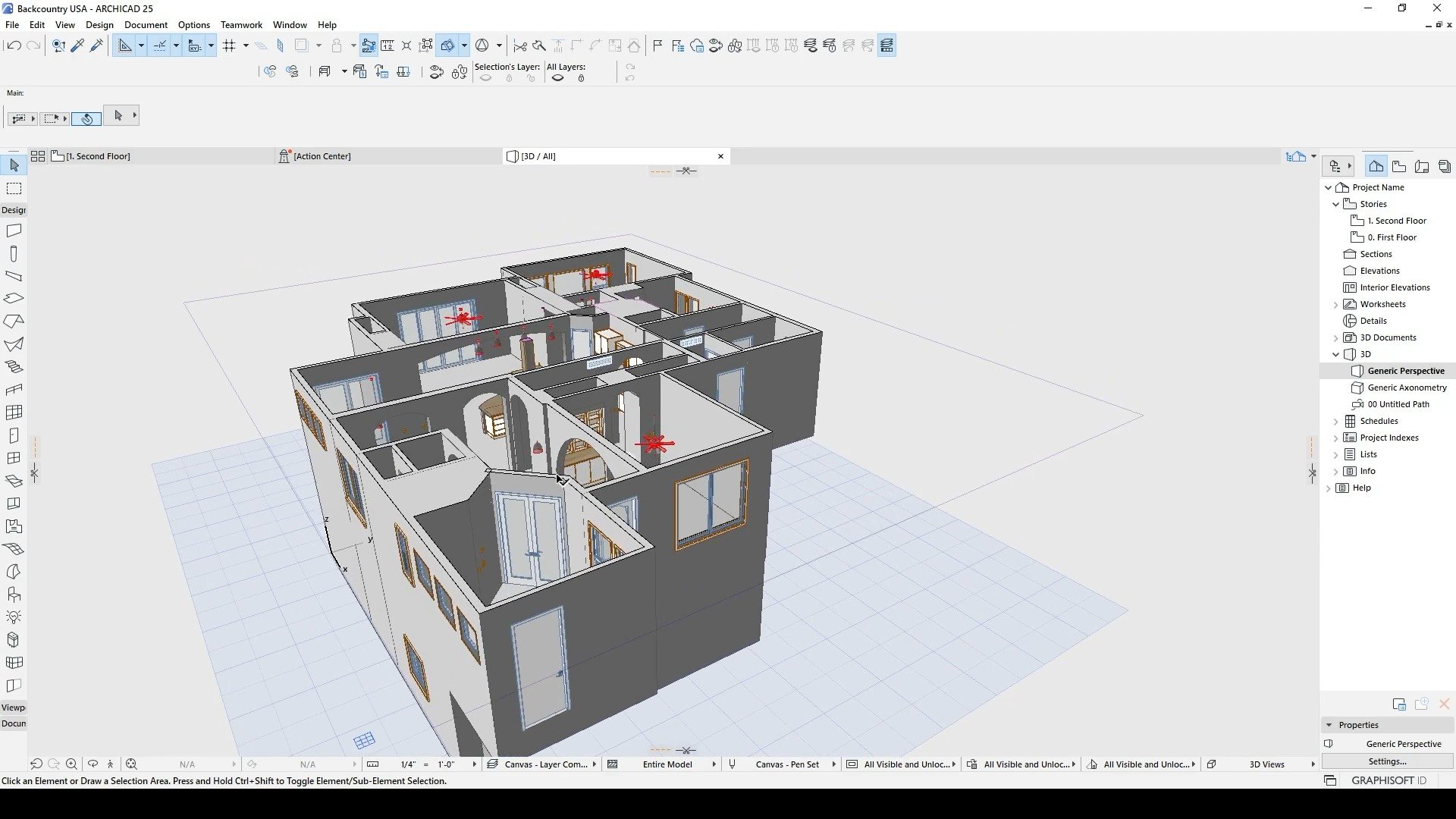
Archicad - USA Library
Archicad - USA includes two 3D CAD files: .pln (Archicad version 25) and 3D .dwg (3D AutoCAD).
Download
Archicad - International Library
Archicad - International includes two 3D CAD files: .pln (Archicad version 25) and 3D .dwg (3D AutoCAD).
Download
Archicad - Other Library
Archicad - Other includes three 3D CAD files: .pla (Archicad version 25 file with all International library objects) and 3D .dwg (3D AutoCAD).
Download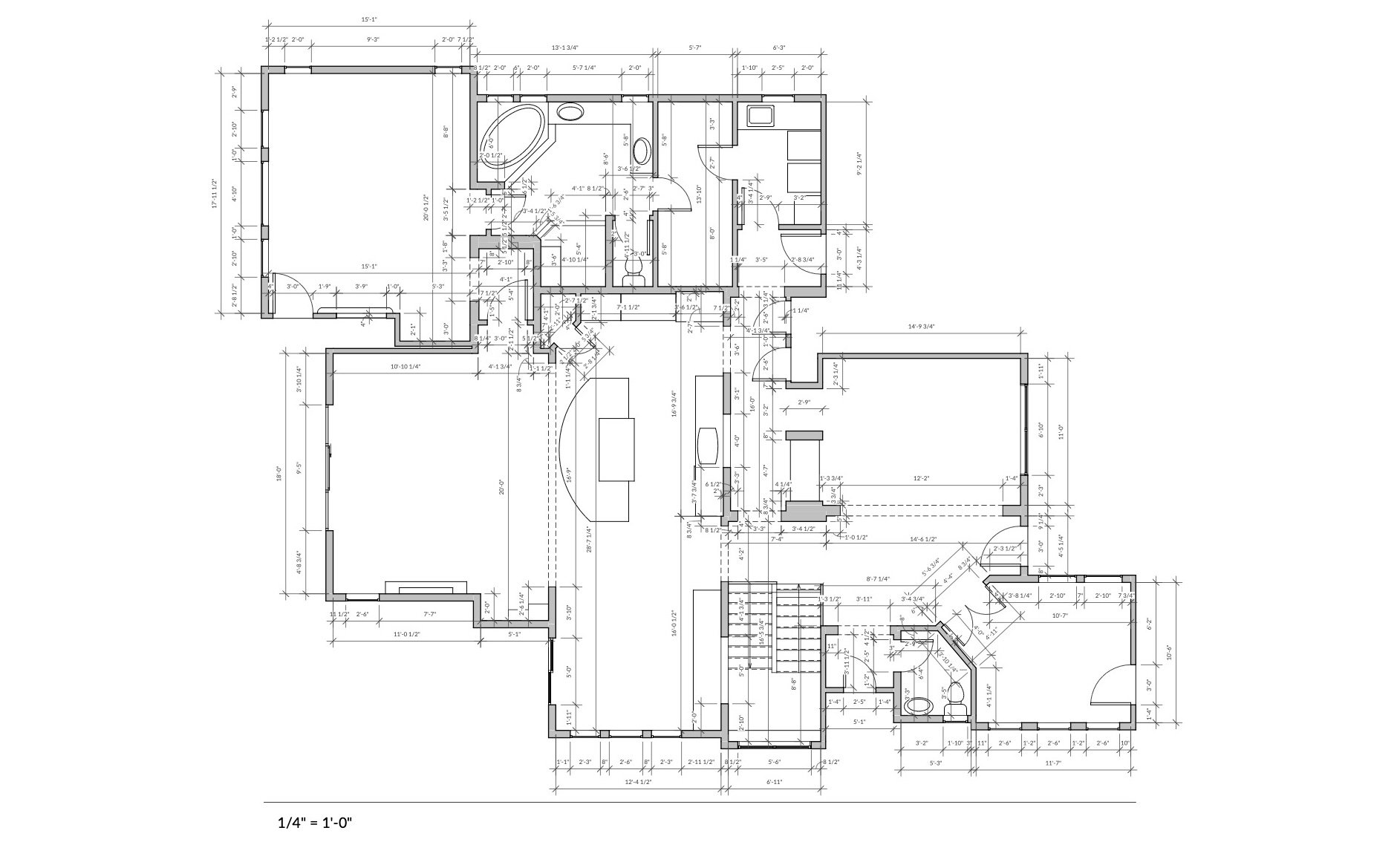
Canvas Measurement Report
The Canvas Measurement Report includes a .pdf file that contains an overall floor plan of the entire building, as well as a room-by-room floor plan with more detail, and an .xls (Excel) data table of object quantities and key dimensions.
Download
Chief Architect
Chief Architect includes two 3D CAD files: .plan (Chief Architect Premier X12) and 3D .dwg (3D AutoCAD).
Download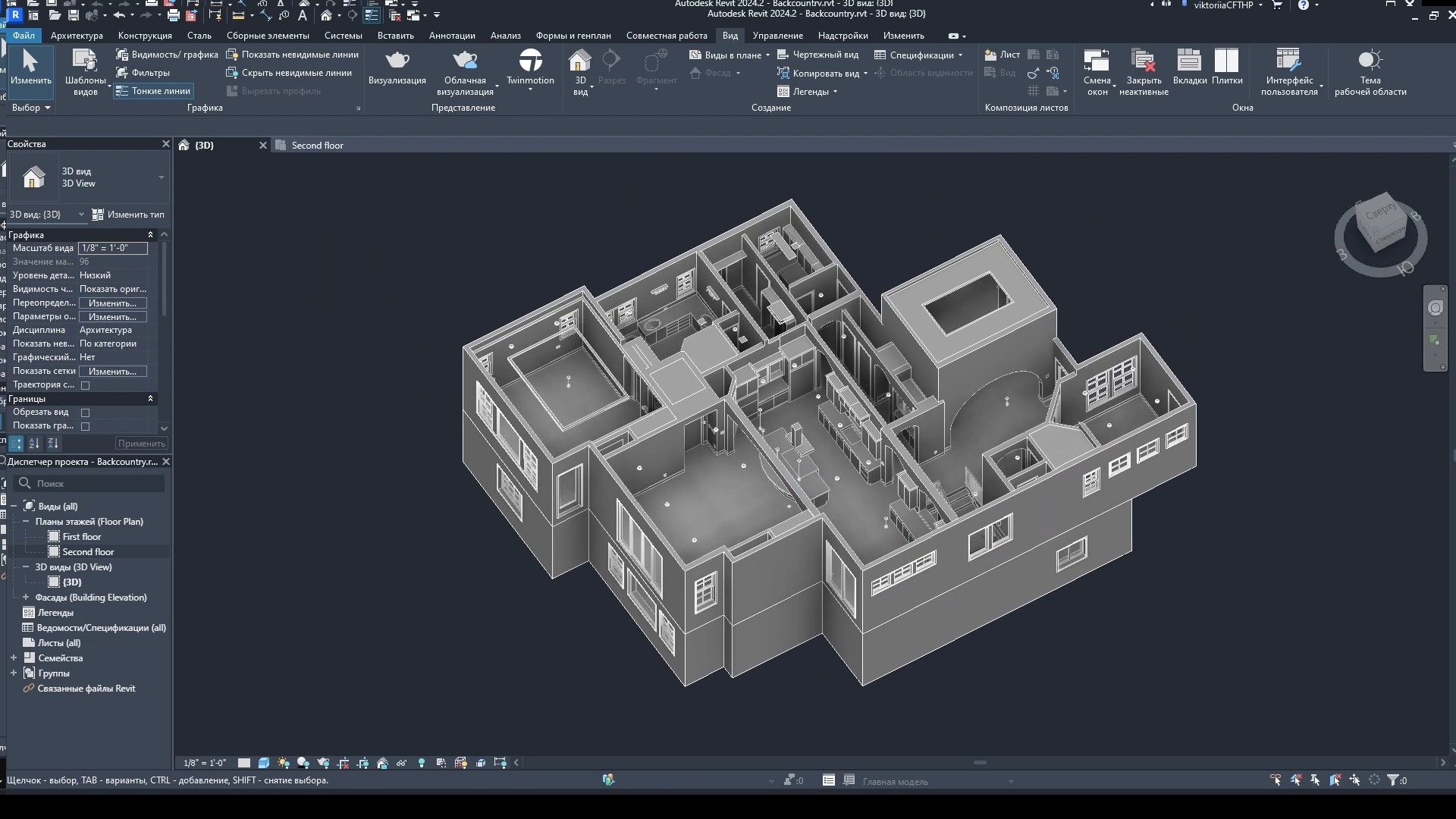
Revit
Revit includes three 3D CAD files: .rvt (Revit 2021), 3D .dwg (3D AutoCAD) and .ifc (compatible with most BIM programs).
Download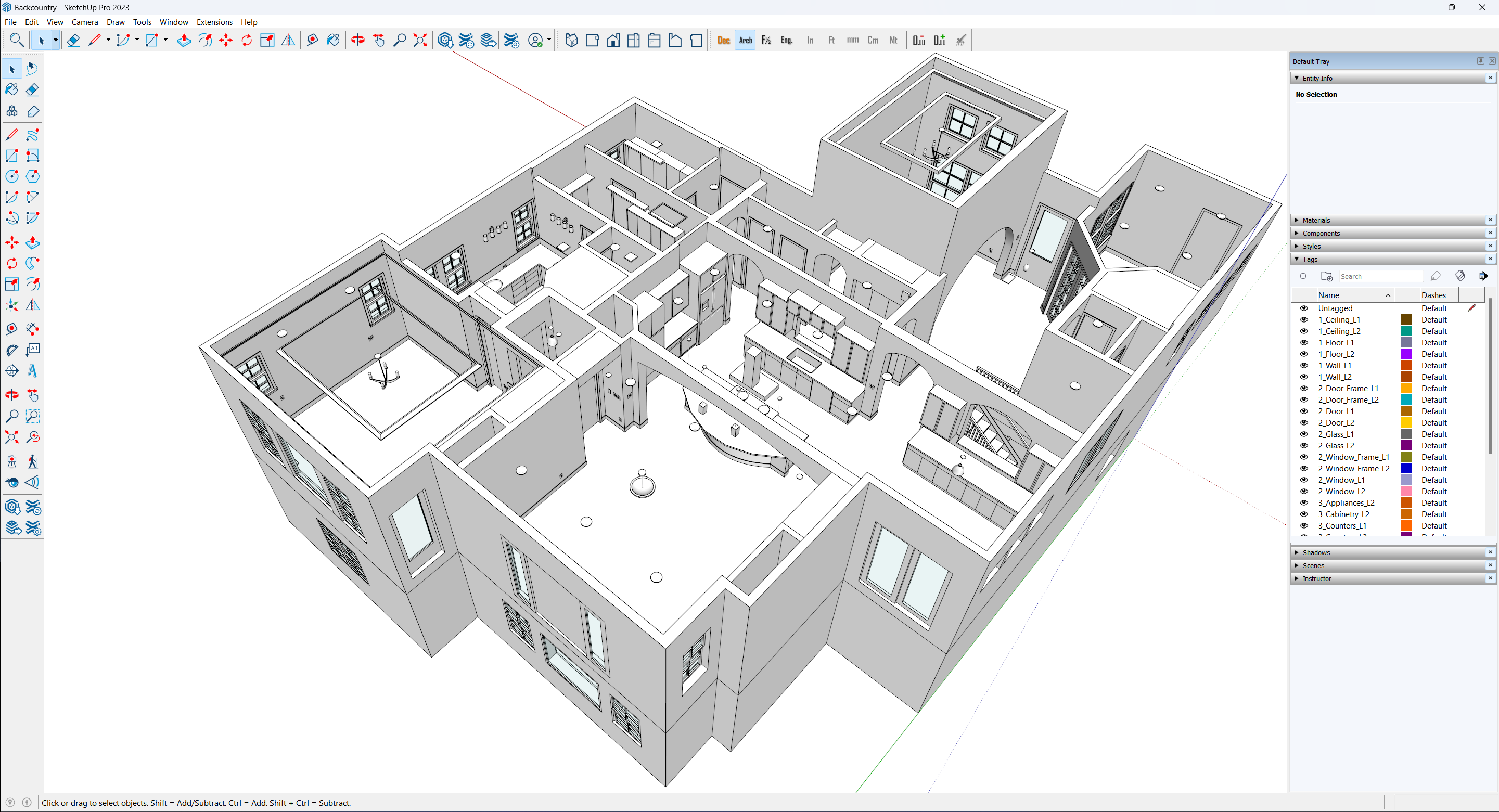
SketchUp
SketchUp includes two 3D CAD files: .skp (SketchUp 2023) and 3D .dwg (3D AutoCAD).
Download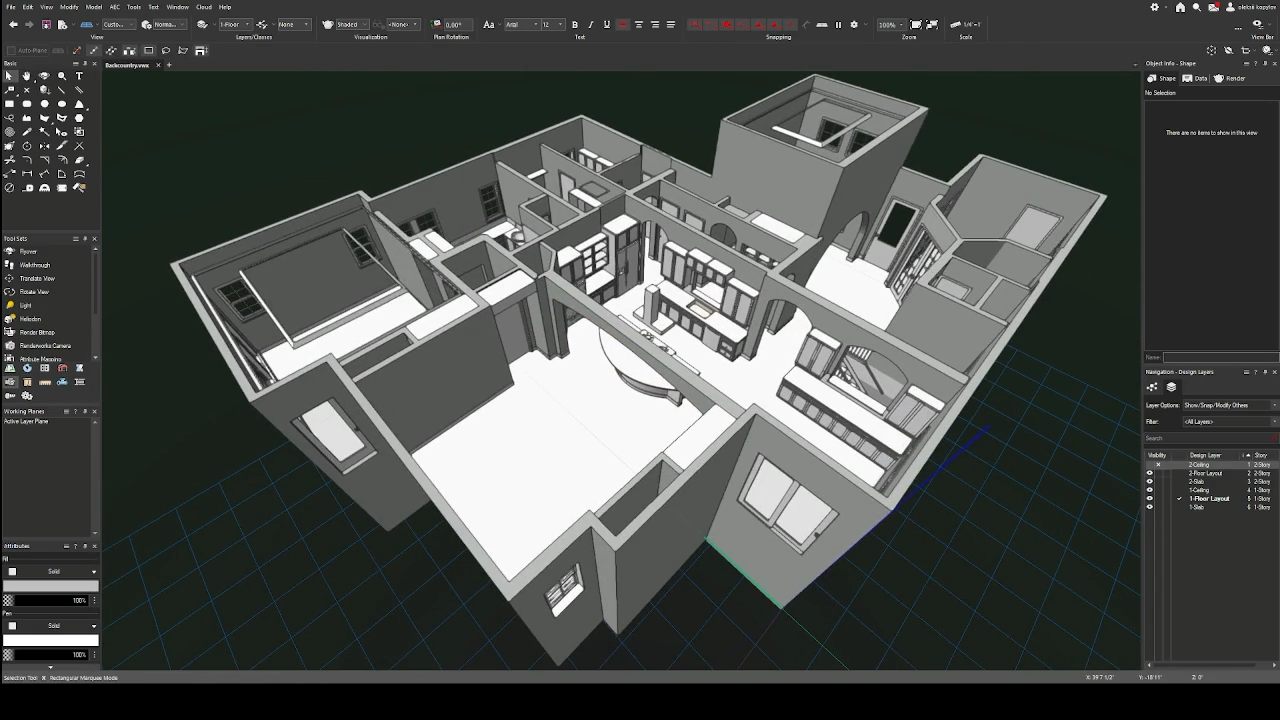
Vectorworks
Vectorworks includes two 3D CAD files: .vwx (Vectorworks version 24) and 3D .dwg (3D AutoCAD).
Download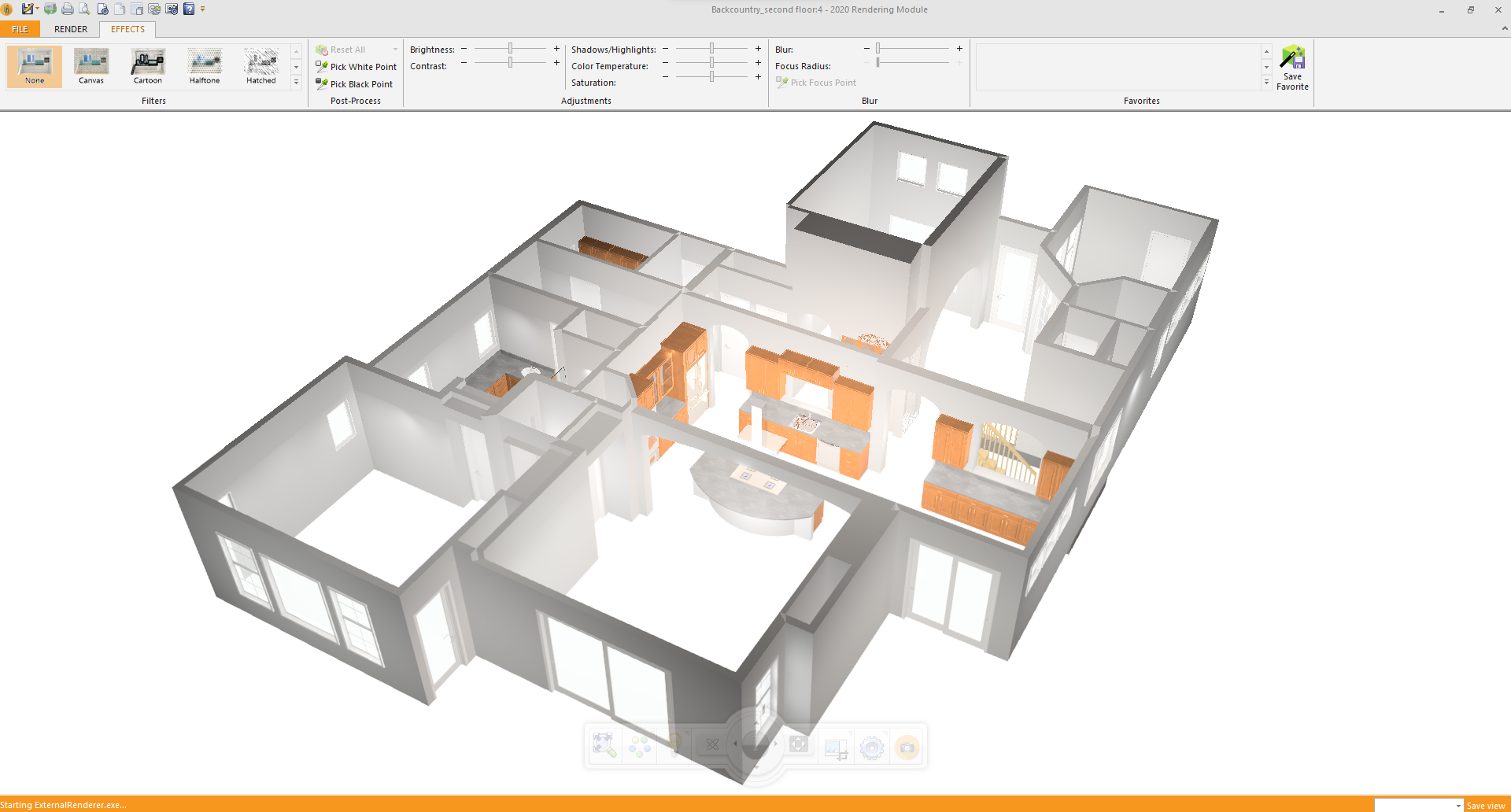
2020 Design
2020 Design Live includes two 3D CAD files: .kit (2020 Design Live 13) and 3D .dwg (3D AutoCAD). Please note that 2020 doesn't support multiple stories, so this sample contains two files for each file type.
Download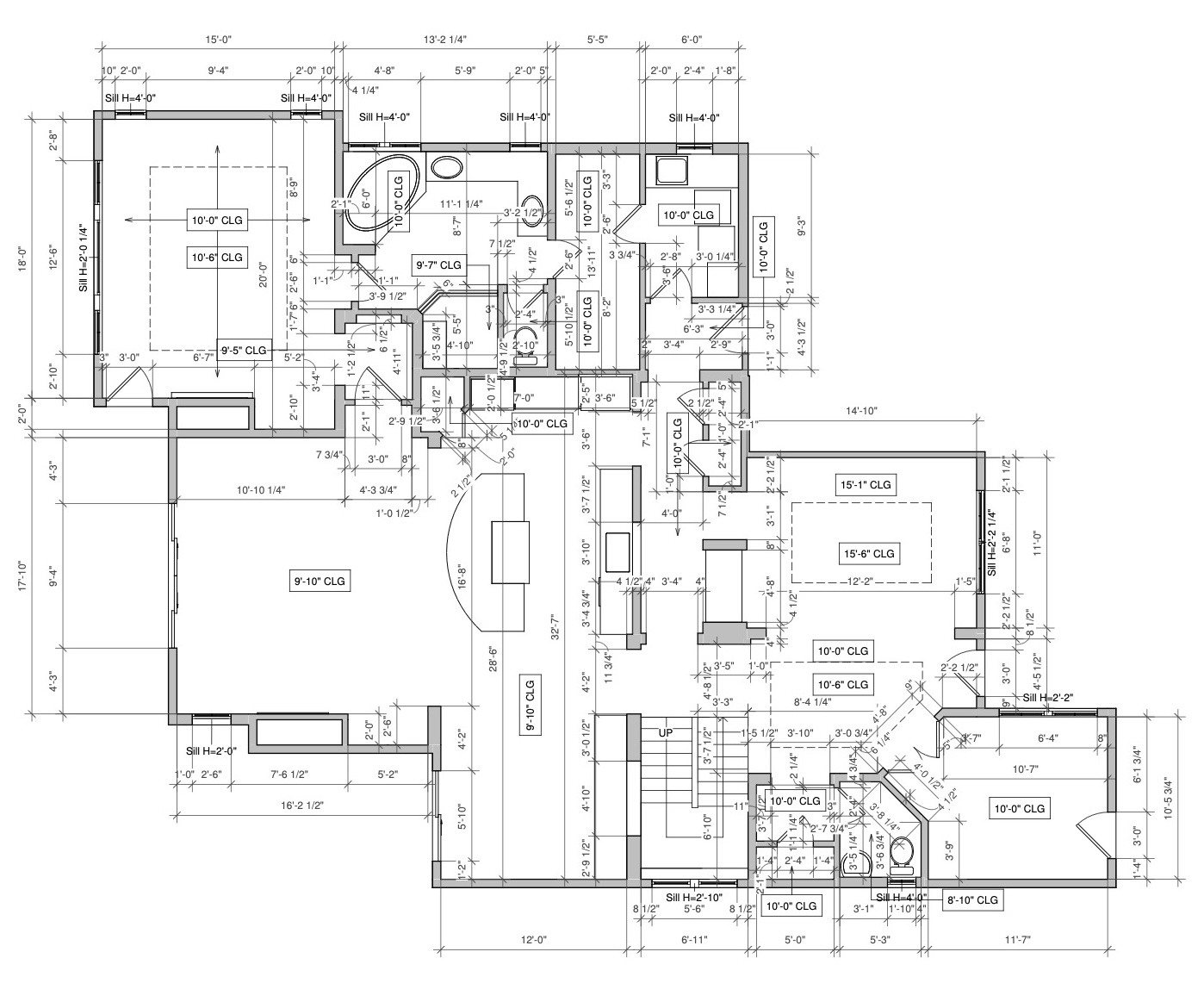
2D Floor Plans (AutoCAD + PDF)
2D Floor Plan includes three 2D files: .pdf (Portable Document Format/Adobe Acrobat), .dwg (AutoCAD 2023) and 2D .rvt (Revit 2021).
DownloadLevel of Detail
A “Blank slate” with structural and built-in details for design, quoting, and documentation.
3D CAD Outputs
LOD 200 standard. Files organized using industry-standard, program-specific conventions and native families.
Included:
- Walls, windows, doors, staircases
- Baseboards, trim, moulding
- Exposed framing, beams, columns, kitchen islands
- Cabinets, countertops, casework, built-in appliances
- Light switches, outlets, HVAC vents
- Exposed pipes (except thin pipes below 2” in diameter)
Not included:
- Furniture, curtains, other objects
- Landscaping, driveways, topography, fences, plants
- Unscanned areas
- Vehicles
- Specific materials except for glass (standard materials in Chief Architect and 2020 Design Live
Canvas Measurement Report
Included:
- A dimensioned PDF floor plan of the entire interior
- Floor-mounted casework, cabinetry, appliances, columns, fireplaces, kitchen islands, steps
- Quantities and dimensions of walls, doors, openings, windows, counters
- Square footage of floors, walls, and countertops, plus linear wall length
- Ceiling heights
- Any objects above the imaginary section plane located 48” above the floor
- Electrical outlets and light switches
Included:
- Walls, windows, doors (swing direction included)
- Annotated dimensions for key elements
- Floor-mounted casework, cabinetry, appliances, columns, fireplaces, kitchen islands, steps
- Ceiling heights
- Any objects above the imaginary section plane located 48” above the floor
- Electrical outlets and light switches
Additional Details
Archicad, Version 25
Includes file types: 3D .pln, 3D .dwg, and 3D .ifc
Your .pln file will open right up in Archicad, design-ready, and organized as if you built it from scratch. Archicad has local versions with their own local object libraries and settings that match local building codes. Canvas creates as-builts in the following versions, which you can select when placing your order:
- USA
- International
- Other, which will include a .pla template file with all International library objects
Chief Architect, Version Premier X12
Includes file types: 3D .plan, 3D .dwg, and 3D .dae
Your .plan file will open right in Chief Architect Premier, design-ready, with geometry in the correct elements as if you made it yourself (i.e., doors are doors, walls are walls, etc).
Please follow these instructions to use your personal Chief Architect template with a Canvas-generated file.
Revit, Version 2021
Includes file types: 3D .rvt, 3D .dwg, and 3D .ifc
Your .rvt file will open right in Revit, design-ready, in the correct families, and overall function as if you made it yourself. For Revit users incorporating Canvas into a BIM workflow, our Revit output is targeted at an LOD 200 specification.
Revit files cannot be "saved down." Our Revit output is always in the oldest version available from Autodesk.
Please follow these instructions to use your personal Revit template with a Canvas-generated file.
SketchUp, Version 2023
Includes file types: 3D .skp, 3D .dwg, and 3D .dae
Your .skp file will open right in SketchUp version 2021 and later, design-ready, with all the groupings, layers, etc. that you would expect as if you made it yourself. Using Canvas with SketchUp is very plug-and-play.
If your version of SketchUp is 2020 or older, we’re happy to deliver your file in the version you need by request. Follow these directions on every order:
Right after placing your order, tap “Upload Reference Measurements.”
Write “SketchUp XXXX” with XXXX representing the year of your SketchUp version and submit.
Vectorworks, version 24
Includes file types: 3D .vwx, 3D .dae, and 3D .dwg
In as little as one day, you’ll receive a native, professional-grade Vectorworks file with objects in the correct classes and layers, as if you made it yourself.
We can deliver your file in earlier versions by request. We can back-save to version 19. Follow these directions on every order:
Right after placing your order, tap “Upload Reference Measurements.”
Write “Vectorworks XXXX” with XXXX representing the year of your Vectorworks version and submit.
2020 Design Live, Version 13
Includes file types: 3D .kit, 3D .dwg, and 3D .dae
Your .kit file will open right up in 2020 Design Live, design-ready, and organized as if you built it from scratch.
2020 Design Live is not backward compatible so our files will not work on earlier versions of this software.
Canvas Measurement Report
Includes file types: 2D floor plan in .pdf only, data table of object quantities and key dimensions including a few vertical dimensions in both .pdf and .xlsx.
We convert interior scans only for this format; no exteriors.
2D Drawings (PDF and AutoCAD)
Includes file types: 2D .pdf, 2D .dwg, and 2D .rvt
Versions: AutoCAD 2013; PDF files will be compatible with any PDF reader; RVT files in Revit 2021 version.
Your 2D .dwg file will open right in AutoCAD, design-ready and editable. We also include a PDF with annotated dimensions, which can be easily shared with anyone without special CAD software, as it can be opened by the native PDF reader that comes pre-installed on most smartphones, tablets, and computers.
We convert interior scans only for this format; no exteriors.
Note: AutoCAD files are delivered in inches, so you may want to re-scale the model you receive depending on your preferences. Information on converting units in AutoCAD here.